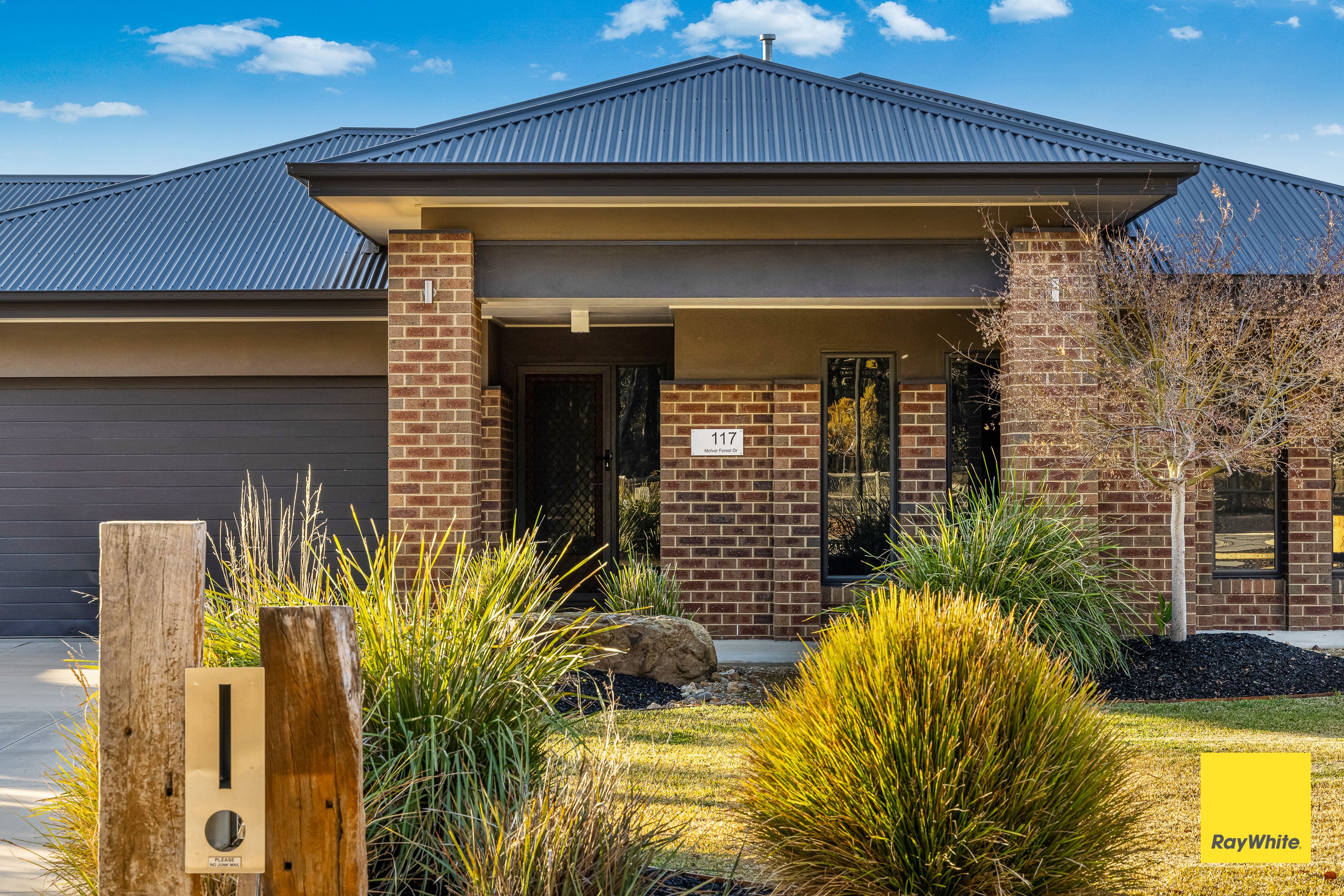Are you interested in inspecting this property?
Get in touch to request an inspection.
- Photos
- Video
- Floorplans
- Description
- Ask a question
- Location
- Next Steps
House for Sale in Junortoun
A Family Sanctuary Where Nature Meets Modern Luxury
- 4 Beds
- 2 Baths
- 3 Cars
Tucked at the edge of Greater Bendigo National Park and set within a quiet, established estate, this exceptional 4+ bedroom home isn't just a place to live - it's a place to breathe, grow, and belong.
Just 10 minutes from the heart of Bendigo and only moments from the community of Strathfieldsaye, this is a home where families can enjoy the best of both worlds: the calm of bushland living and the ease of city convenience. With bus stops, schools, parks, and shops all close by, every day here is simple, yet elevated.
Set on a beautifully landscaped 882m² block with direct bushland views, the home makes an immediate impression - private, spacious and perfectly considered for the rhythm of family life. With 337m² under roof, the layout offers a seamless balance of shared spaces, personal retreats and inspired entertaining zones.
At the heart of the home, the expansive open-plan kitchen, dining and living area flows effortlessly onto a stunning alfresco deck via corner-opening glass doors - a design that brings the outdoors in and sets the scene for unforgettable gatherings under the stars. Picture warm evenings by the fire pit, summer lunches on the deck, or quiet morning coffees surrounded by native birdsong.
The kitchen is as functional as it is beautiful, with Caesarstone benchtops, sleek stainless-steel appliances, and a fully equipped butler's pantry to keep life running smoothly behind the scenes. A private Parent's Retreat offers a luxurious escape with a boutique walk-in robe, garden-facing ensuite with deep soaking bath, double vanities and its own outdoor sanctuary - the perfect spot to unwind after a busy day.
Children will love having their own dedicated wing with three spacious bedrooms, a full family bathroom, a separate WC, and their own living/playroom (or fifth bedroom). Add in a large laundry, extra storage, and flexible home office spaces, and you'll find this is a home designed to grow with your family.
Outside, three distinct garden zones offer a variety of experiences: space to play, space to entertain, and space to retreat. Drought-tolerant landscaping, raised veggie beds, a cubby house, and beautiful Blackbutt timber decking combine to create a yard that's as practical as it is picturesque.
Extra features like 9ft ceilings, square-set cornicing, ducted heating and cooling, a triple garage with backyard access, and plumbed gas connections for both indoor and outdoor entertaining, ensure comfort and convenience in every corner.
A home that welcomes you in - and invites you to stay.
Whether you're hosting friends, watching your children explore the backyard, or enjoying a glass of wine under the stars, this is a home that makes every moment feel special. Here, modern family life unfolds naturally - in space, in comfort, and surrounded by the beauty of the Australian landscape.
337m²
882m² / 0.22 acres
3 garage spaces
4
4
2
Next Steps:
Request contractAsk a questionPrice guide statement of informationTalk to a mortgage brokerAll information about the property has been provided to Ray White by third parties. Ray White has not verified the information and does not warrant its accuracy or completeness. Parties should make and rely on their own enquiries in relation to the property.
Due diligence checklist for home and residential property buyers
Agents
- Loading...
Loan Market
Loan Market mortgage brokers aren’t owned by a bank, they work for you. With access to over 60 lenders they’ll work with you to find a competitive loan to suit your needs.
